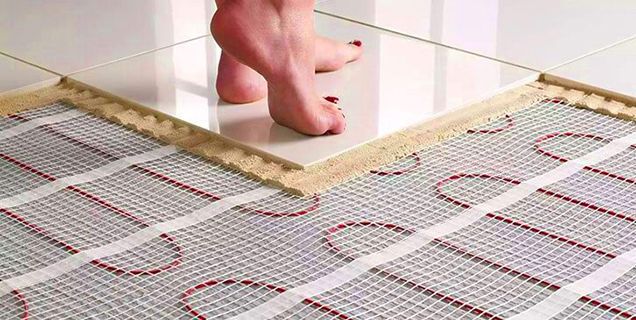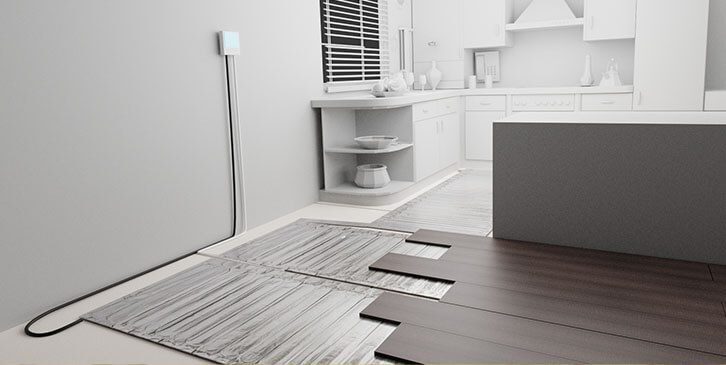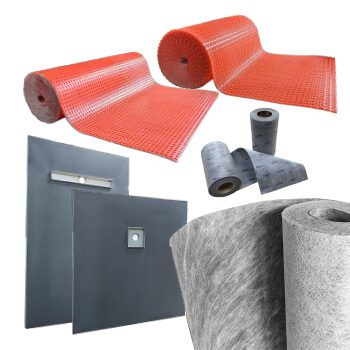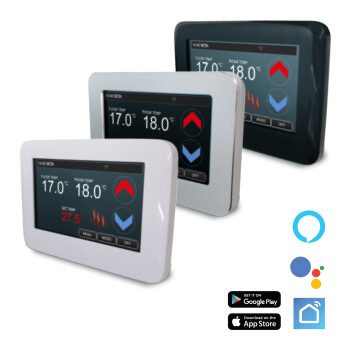No products in the basket.
How To Measure Up For Electric Underfloor Heating
The Rule Of Thumb
What to consider with Electric underfloor Heating
First things first. Determine your final floor covering i.e; tiles, wood, laminate, or carpet. Now that you know your floor covering you can choose the appropriate heating system.
Measure out the length and width of your area and multiply these to get your meterage squared. Then do the same with any fixed objects in the room and subtract these from your total square meterage, this gives you your total area to heat.
Your insulation will need to cover this entire area to maintain a level floor. However we would recommend leaving about a 100mm border around the outside of your room for the heating, but anywhere from 70-90% of the area would be considered a primary heat source.
Kitchen Underfloor Heating
As above the same rules apply however we would recommend that in a kitchen you bring your heating right up to the kickboards of your kitchen cabinets.
Bathroom Underfloor Heating
follow the same principles as above, however, we often find that in a bathroom. A loose wire underfloor heating system gives much better coverage as the cable can be easily manipulated into awkward areas.







